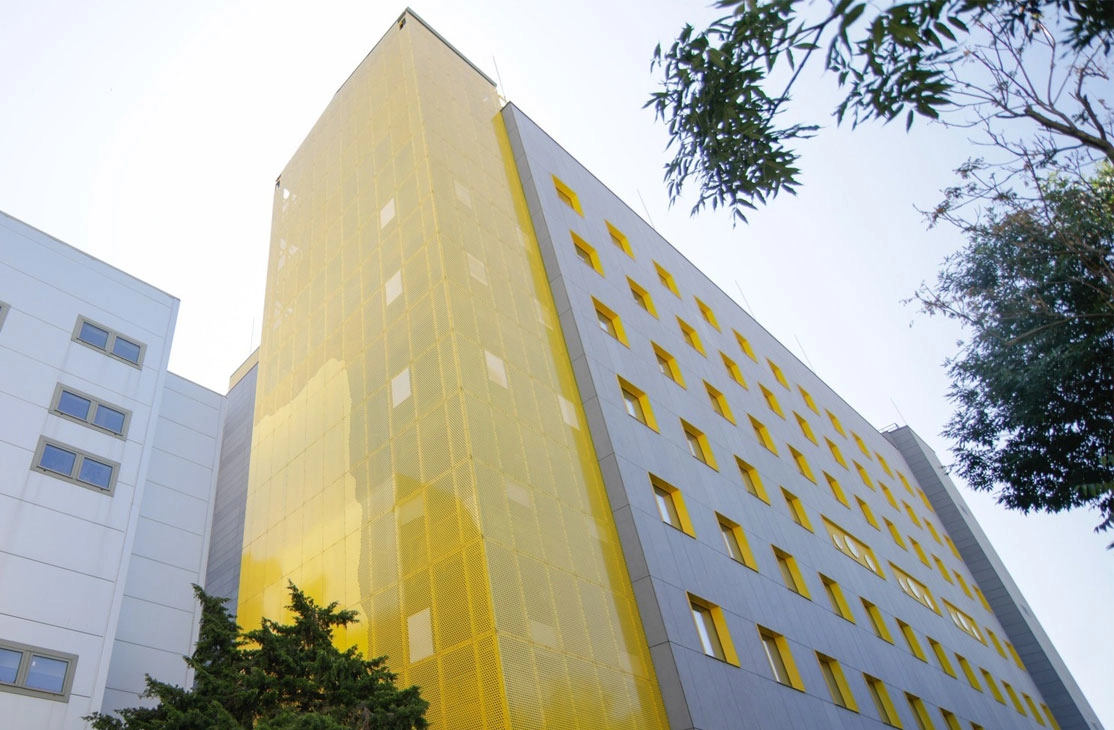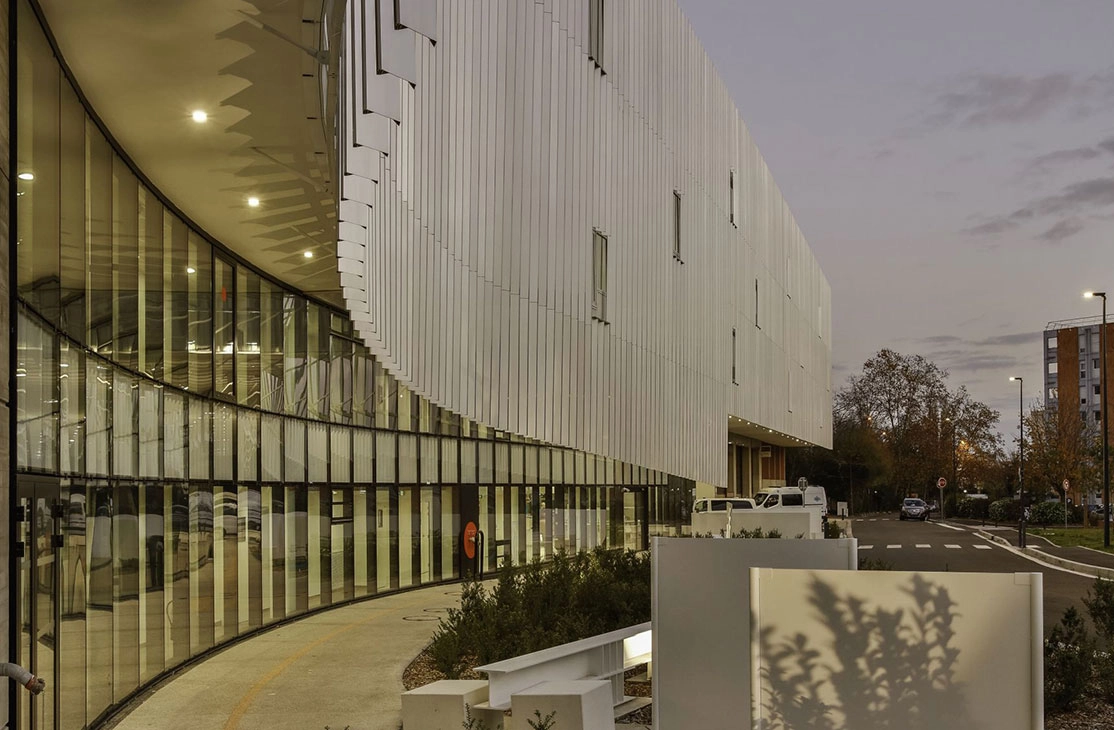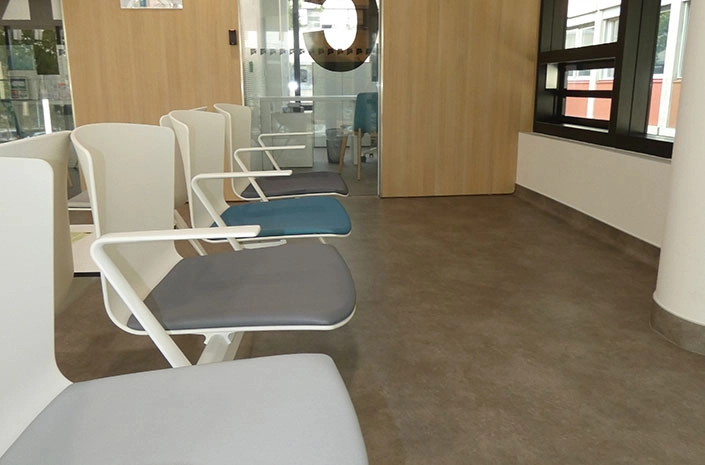User identification
Request received correctly
When the Dr. J.WI. Ophthalmology Clinic in Vienna (Austria) had to choose a project manager, it was clear. PEPPP is who has led the design of this medical facility, an interior design studio specialising in consultations that “personalise for each client”. In this case, light is one of the key elements of the project.
The lightings serve as a common thread throughout the clinic, clearly delimiting each of the areas. It is the light that indicates where the reception is, which are the waiting areas and which route has to be taken to get to the consulting rooms.
Each piece of light claims its own prominence through its shape and arrangement and establishes a dialogue with the furniture.
This is one of the aspects that Francesca Burzi and her studio partner Andrea Gartenmaier work on the most. “We mix colours, materials and surfaces to create a fresh and exciting cocktail that our clients can enjoy every day”, they say. And their work philosophy is well reflected in this project. The Dr. J.WI. presents a successful combination of materials and textures (wood, upholstery, metal and polypropylene), while maintaining a coherent colour scheme in the practice.
SLAM Beam, a bench that harmonises with the lighting
In this situation, the seating in the waiting areas had to fit in with the concept of the clinic and harmonise perfectly with the lighting in the different areas. Burzi and Gartenmaier did not hesitate for a second and chose SLAM Beam (4 and 5 seaters) as the waiting bench for the clinic because “it is harmonious with the lighting concept we chose”, they say.
They were captivated by its “classic, timeless and elegant” lines, as well as the fact that, even though it takes up little space, the waiting bench offers enough space for patients to feel comfortable.
Another highlight of SLAM Beam is that the arms are perfectly integrated into the design of the bench and do not detract from the image of the bench itself but complement it, something that is not very common in benches. The arms, perfectly integrated into the design of the bench, facilitate support for people with reduced mobility. For all these reasons, SLAM Beam was “the perfect choice for our project”, says the PEPPP team.
And we are honoured that they took notice of this design by Lievore Altherr Molina for Sellex.
Other news

Marie Curie Children Oncological, a hospital built by the people
- 01.02.2024
- VIEW NEWS

SLAM Beam, the comfort and aesthetics that a clinic requires
- 17.10.2023
- VIEW NEWS

Girona Clinic triples its space and welcomes patients with the BILDU Bench
- 17.07.2023
- VIEW NEWS


